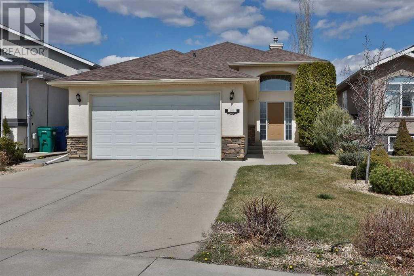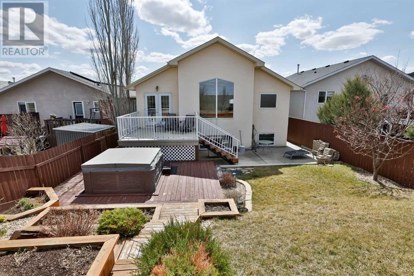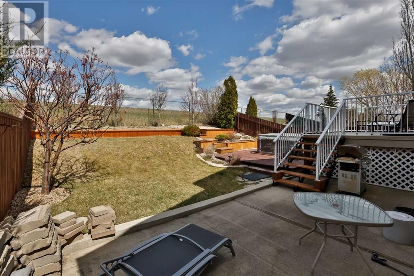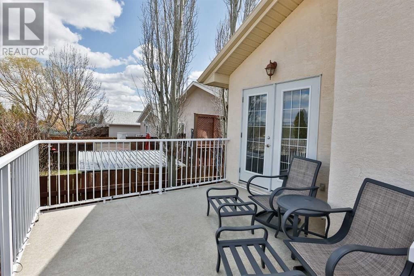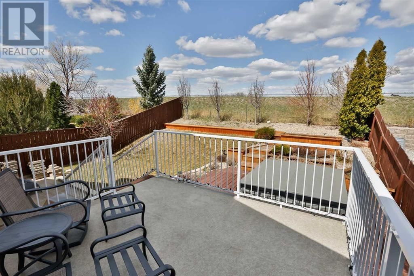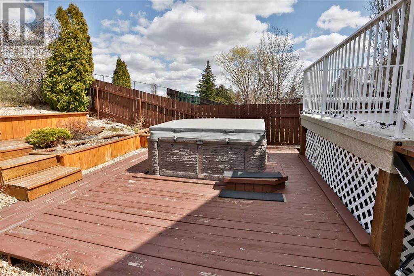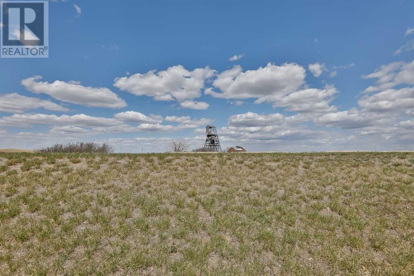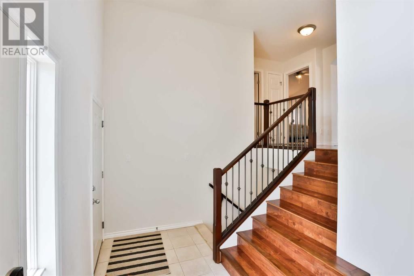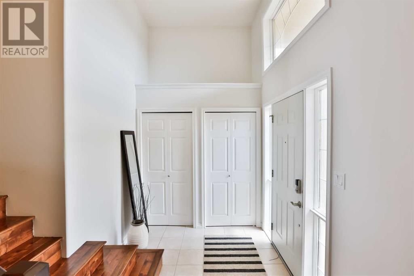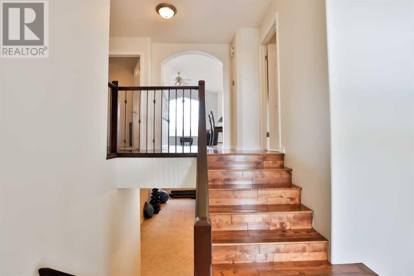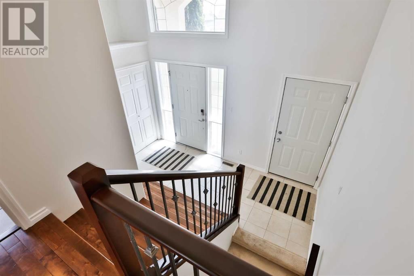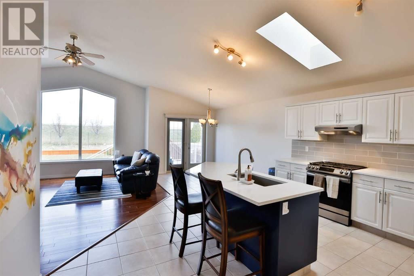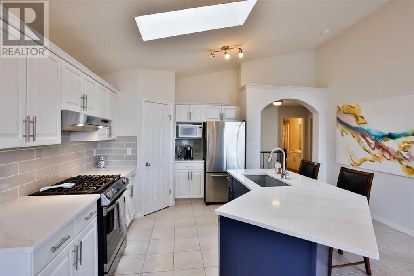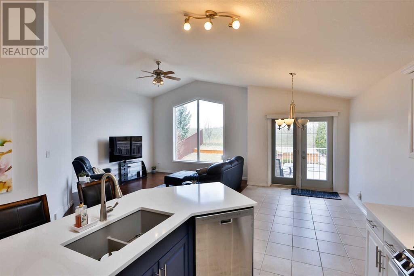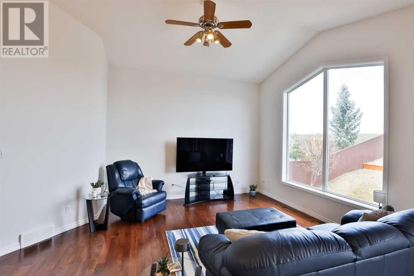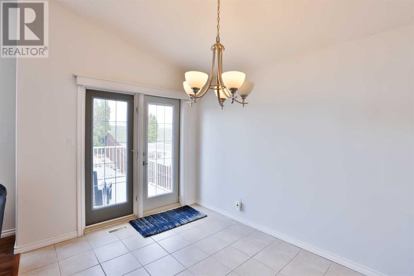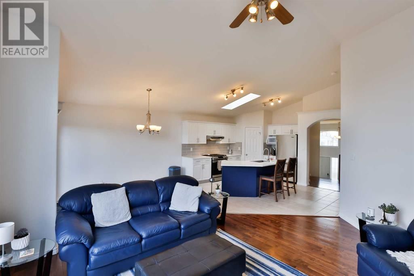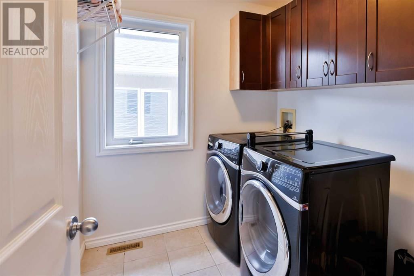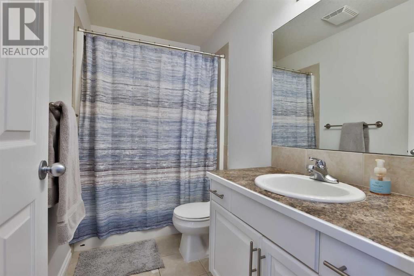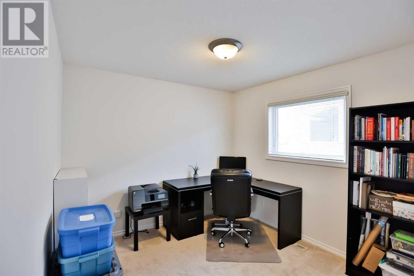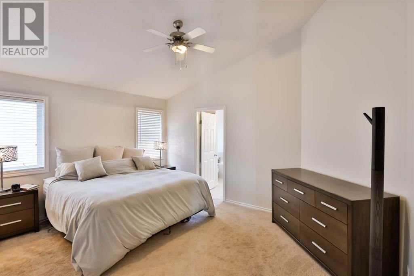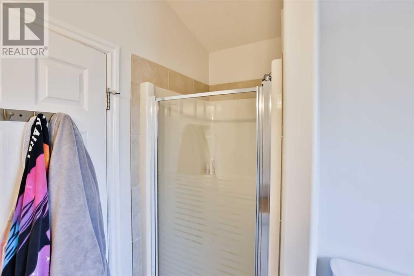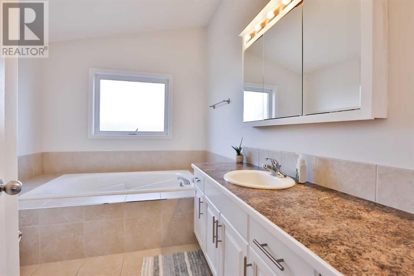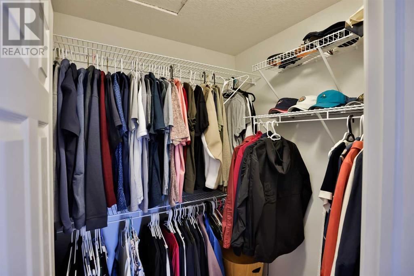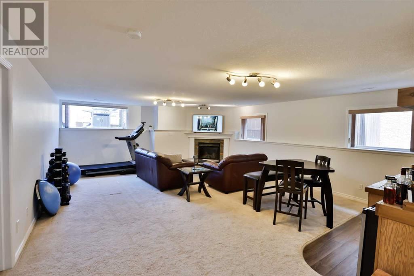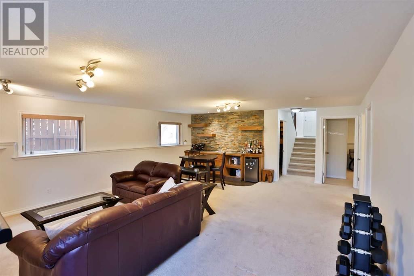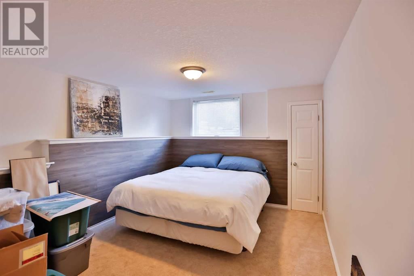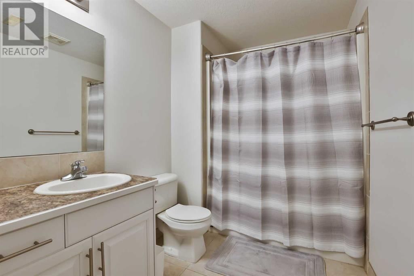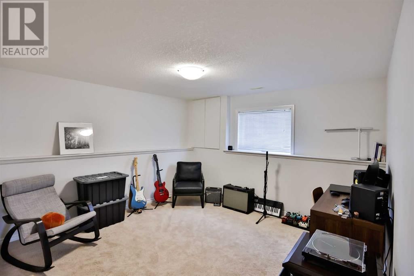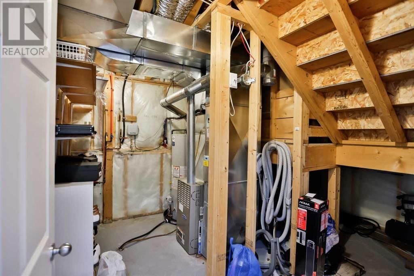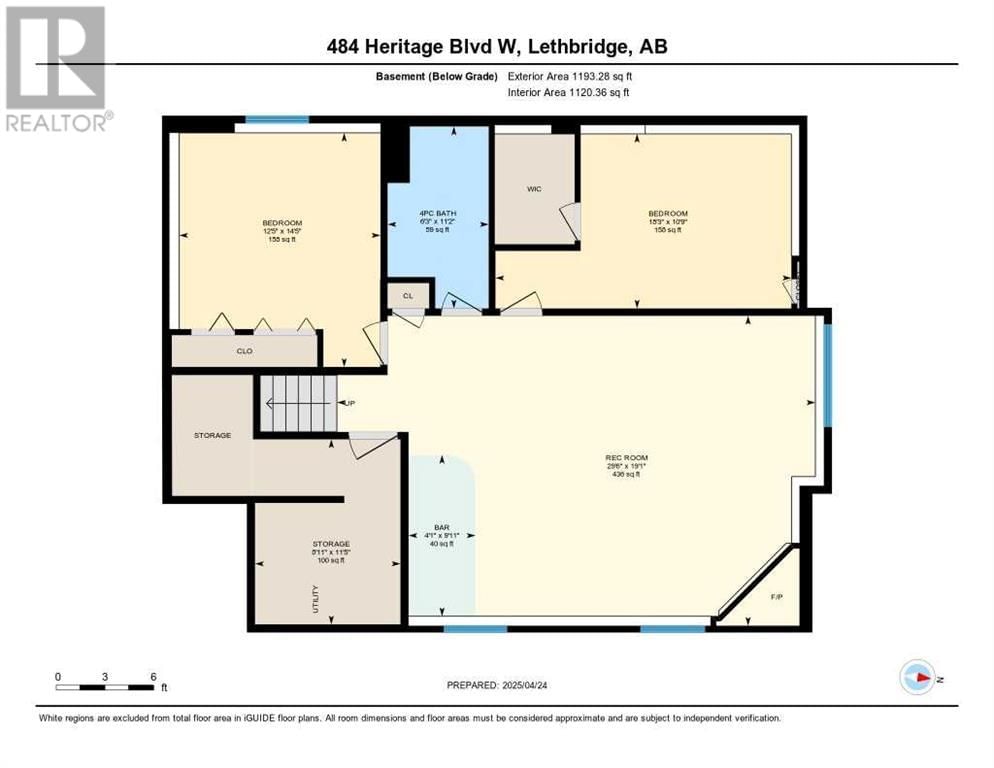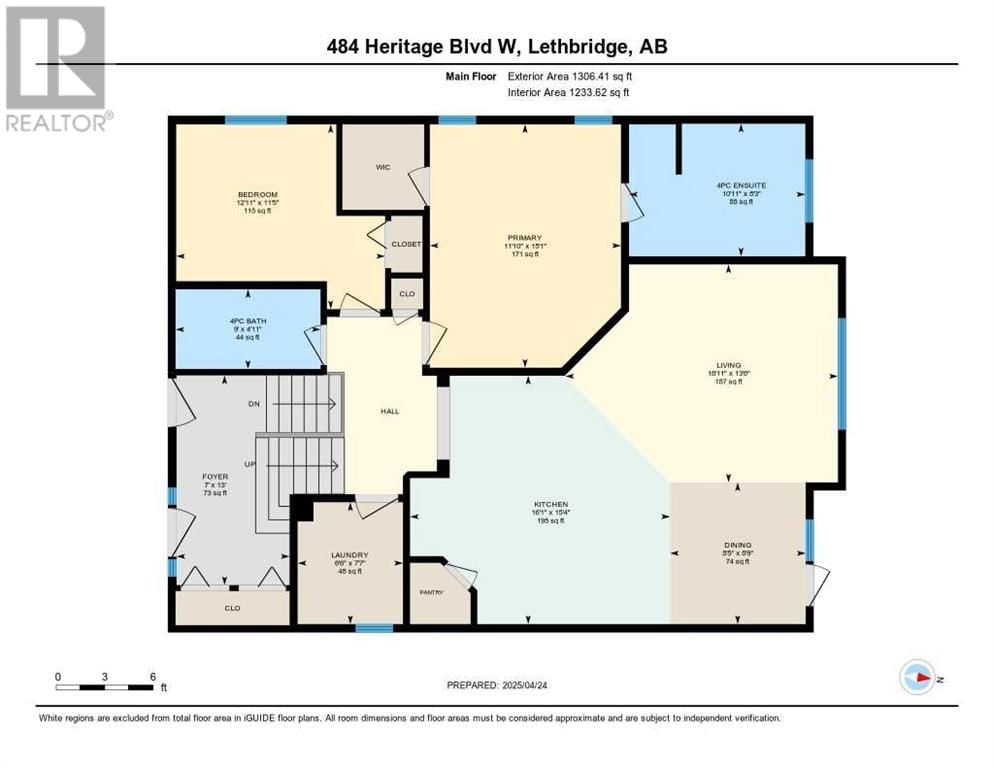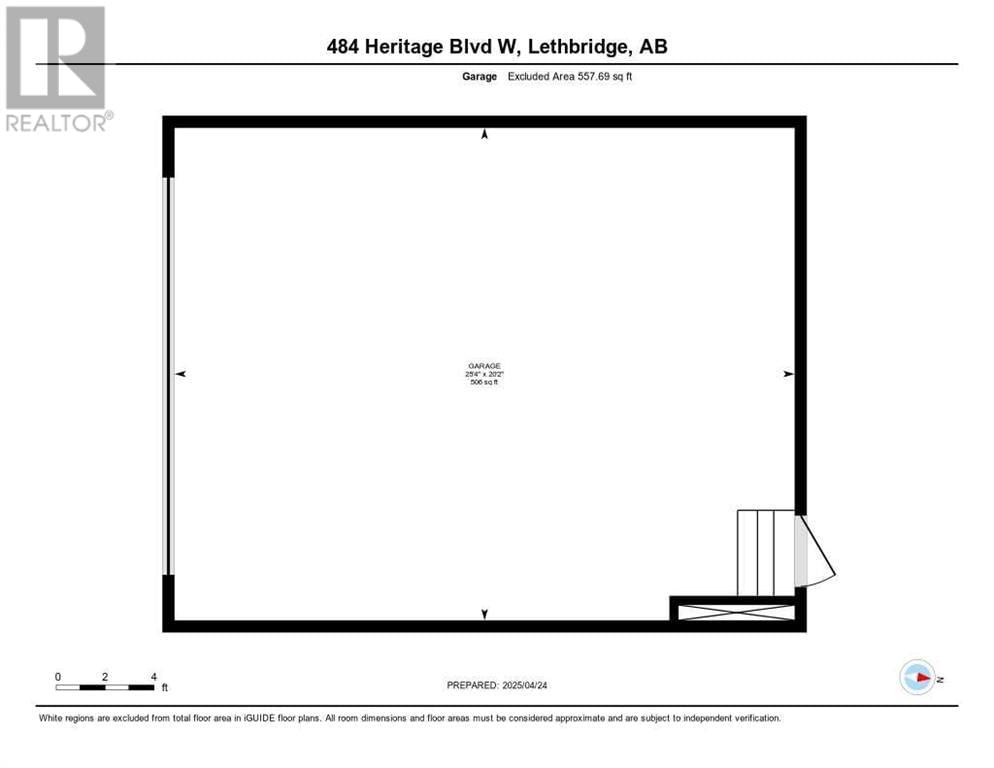484 Heritage Boulevard West
Lethbridge, Alberta T1K7V9
2 beds · 3 baths · 1306 sqft
**Stunning Home in West Lethbridge – A Perfect Blend of Comfort and Style**When you enter this beautifully designed home, you are greeted by a spacious foyer area with high ceilings that are flooded with natural light. The foyer includes a double closet, and hardwood floors on the staircase, complemented by spindle and maple railings, that lead you to the main floor. As you walk into the open-concept main living area, you'll notice the vaulted ceilings, freshly painted cabinets, and bright quartz countertops and white sill granite sink. The modern kitchen features a newer gas range and a stylish backsplash, making it a perfect space for cooking and entertaining. The view from your main living area is truly spectacular, showcasing Lethbridge’s iconic Coal Mineshaft. Just off the dining room, you’ll find a deck and concrete patio area, as well as a hot tub deck conveniently located just steps away—ideal for relaxation and outdoor gatherings. The backyard offers a tiered flower bed area and minimal lawn to maintain, providing a beautiful yet low-maintenance outdoor space. On the main floor, you will find a laundry room equipped with a side-by-side washer and dryer, along with extra cabinets for storage. This level also features a four-piece bathroom, a spare bedroom, and the primary bedroom that boasts vaulted ceilings. The en suite is a luxurious retreat, complete with a huge soaker tub, a three-foot shower, a large vanity, and a medicine cabinet for additional storage. The basement is bright and inviting, since it’s a bi- level featuring large windows that let in plenty of light. It includes a wet bar with slate backsplash, floating shelves, and a mini fridge—perfect for entertaining. A cozy gas fireplace completes the corner of the basement, adding warmth and ambiance. Additionally, there are two good sized bedrooms in the basement with a four-piece bathroom conveniently located between them. Recent updates to the home include a new hot water tank installed in Sept ember 2024 and a new roof that was added in 2019. Don’t miss out on this home in Heritage, call your favorite REALTOR® today to schedule a showing! (id:39198)
Rent-to-Own This Home for $4,776 /Month
This home is listed on realtor.ca. Requity Homes doesn‘t own it—yet. But if it fits your budget and meets our criteria, we can buy it for you through our rent-to-own program.
You move in with as little as 2% down. Part of your monthly rent builds your future down payment. After your lease (usually 1–3 years), you get the option to buy.
Facts & Features
Building Type
House
Year built
2003
Square Footage
1306 sqft
Stories
Bedrooms
2
Bathrooms
3
Parking
4
Neighbourhood
Heritage Heights
Land size
Heating type
Forced air, Natural gas
Basement type
Finished, Full
Parking Type
Time on REALTOR.ca
0 days
Brokerage Name: RE/MAX REAL ESTATE - LETHBRIDGE
Similar Homes Near Lethbridge, AB
Recently Listed Homes in Lethbridge, AB
Start with 2% down and save toward 5% in 3 years*
* Exact down payment ranges from 2-10% based on your risk profile and will be assessed during the full approval process.
$4,776 / month
Rent $4,223
Savings $552
Initial deposit 2%
Savings target Fixed at 5%
Start with 5% down and save toward 5% in 3 years.
$4,209 / month
Rent $4,094
Savings $115
Initial deposit 5%
Savings target Fixed at 5%
Similar Homes Near Lethbridge, AB
Recently Listed Homes in Lethbridge, AB
Book a Call with Requity Homes
We speak English, Mandarin, Tagalog, Russian, Twi, Fante, and Hindi. Our team is ready to help you navigate the rent-to-own process.
Just provide your information and preferred language. We‘ll take care of the rest!
